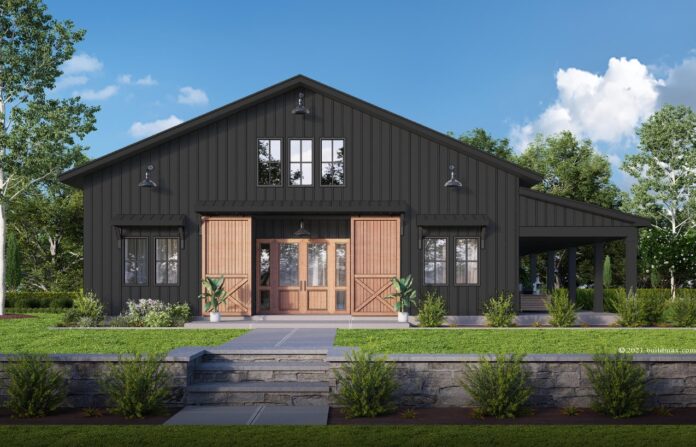Creating Your Dream Barndominium Floor Plan
More homebuyers across America discover barndominium living every day. Blending classic barn vernacular with contemporary dwellings, these hybrid home-barns inspire dreams turning cherished country houses into deeply personal sanctuaries. Yet charting floor plans matching your family’s vision challenges even architects. Fortunately, BuildMax excels in guiding owners in designing fully customized barndominiums from initial sketches through framing culminating dreams into reality.
Know Your Priorities First
Formulating practical wishlists focused on lifestyle priorities and usage needs lends clarity. Determine must-have rooms, preferred sizes, storage needs, style preferences, and beyond. This grounds visions in pragmatic frameworks avoiding impractical excesses sabotaging great design. Be honest here – success rests on how interiors actually function daily.
Catalog All Design Drivers
Note other architectural elements influencing overall planning like views, lighting angles, existing exterior doors, or unique permanent features on site. These facets get integrated more organically upfront rather than forcing alignments later. Ensure zoning codes, easements, and utilities all interplay collaboratively as well throughout evolving concept stages.
Sketch Broad Strokes
With wishlists framed, roughly block out individual spaces and their interrelationships on paper. This might position the great room prominently while tucking private suites away. Or maybe a sprawling kitchen becomes the communal hive. Think about room adjacencies and openings facilitating natural traffic flow. These broad strokes convey overall lifestyle narratives.
Focus on Flexibility
Future-proof plans incorporating versatile communal areas for both everyday gatherings and hosting guests. Multi-use bonus spaces likewise adapt to changing family needs or hobbies over time. And make sure to oversize key components like storage capacity planning for coming decades rather than just present requirements.
Refine With BuildMax
Next, the BuildMax design team translates rough outlines into refined floor plans – first digitally then finalized applying two decades of barndominium construction expertise. Their keen understanding of potential customization options makes crafted suggestions maximizing the usefulness of given square footage. With client approval, they generate material requirements for precision prefab kits.
Starting barndominium visions together, BuildMax guides owners at each step ultimately creating dream home plans built to order. Call them today or explore stock designs as well as Steel frame Barndominium kits based on your floor plan design. call Buildmax today to embark on your once in a lifetime barndominium journey!















