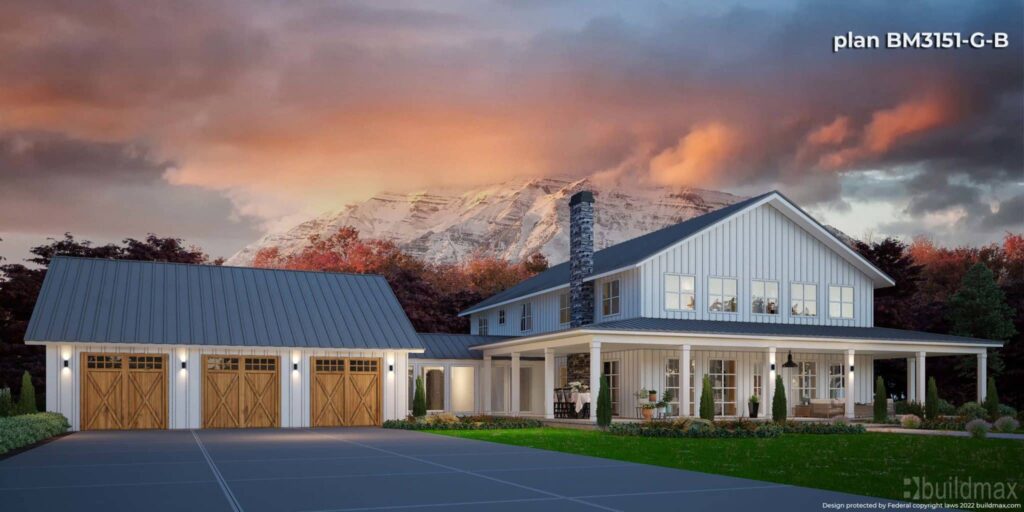Building Your Own Barndominium – A Beginner’s Guide
Imagine an expansive custom home that merges Beautiful Country laneesque rustic barn aesthetics with modern comfortable appealing residential finishes – that’s a barndominium! Blending agricultural steel buildings with comfy home-like interiors and Modern amenities creates spacious, cost-effective dwellings. Here’s what to know before building your own barndominium, so you can begin your Barndominium journey with your right foot forward.
Leverage Steel Frame Kits as the Base of Your Build
Getting construction right from the ground up is vital for any building, especially a barndominium you are planning to make your home, Barndominium Floor Plans with wide footprints are best built with Engineered steel framing. Prefabricated steel building kits form weather-resilient, dimensionally stable shells that ultimately minimize the risk of large spans for constructing beautifully expansive rooms. Designing prefabricated steel barndominium frames, roofing, and access, and adapting them into living spaces is more seamless than Traditional builds.
Steel shells assemble very rapidly via simple bolt-together connections of modular panels. This accelerates weather-tight enclosures to better protect subsequent works. Precision-engineered components also minimize complex structural bracing that could complicate interior modifications. Best of all, prefab steel barndominiums are a much better value than traditional construction methods simply based on strength and longevity factors.
Focus on Layouts Complementing Steel Construction
Barndominium floor plans tend to be a more open concept than traditional homes, more aligned with the wide-span capabilities of steel. Placing living areas, bedrooms, and lofts within this high-volume envelope simplifies the build. For instance, a central great room flanked only by partially divided bedroom wings streamlines foundational works and simplifies the build overall.
You can blend enclosed rooms with loose mezzanine floors or half walls to allocate private spaces without disrupting the primary structure. This way, intricate framing around convoluted layouts is avoided, saving time and money while retaining flexibility. The layout and overall Floor Plan options are endless with steel frame kits you can build custom designs or you can go with Stock Floor Plans from companies such as Buildmax.com which provides a catalog of stock Barndominium Floor Plans to choose from as well as consulting customers in designing their own custom or modified Barndominium Floor Plans.
Maximize Natural Lighting, Insulation and Cladding
One pitfall of many designs ends up being limited natural lighting pay attention to where your windows are placed in relation to where you’ll spend your time. The other thing to maximize in a steel frame barndominium is the insulation, metal isn’t the best insulator but with the correct insulation you can insulate your barndominium better than any traditional home could wish for. Ensure ample transparent roof panels, translucent wall systems, and large doors across the metal envelope to avoid dark, gloomy interiors. Maximize daylight access, especially in frequently used spaces like kitchens or living rooms, think about where you spend most of your time at home and add windows in those areas.
Likewise, installing top-grade insulation and vapor barriers is vital to your steel frame barndominium – this accounts for the bulk of temperature regulation and acoustic isolation. Without it, the barndo interior would be frigid, prone to dampness, and noisy. Finally, take aesthetics up a notch with external wall cladding or wraps mimicking wood, brick, or local architectural styles according to preference.
Construct an Adaptable, Multi-purpose Steel Shell
Ideally, building an all-purpose steel Barndomiinium ready for ever-changing residential needs via modular interior elements. For instance, plumbing and electrical conduit access allows flexible room placements, potential mezzanines overlooking high ceilings, and considering provisions for HVAC equipment like mini split technology and smart appliances. Such intrinsic customizability ensures long-term viability and value while accommodating for your ever-changing lifestyle changes.
By taking advantage of pre-engineered barndominium steel frames and factoring in key considerations around layout, lighting, and provisions for adaptability, you’re on the way to creating an amazing custom Barndominium at a fraction of Traditional costs.














