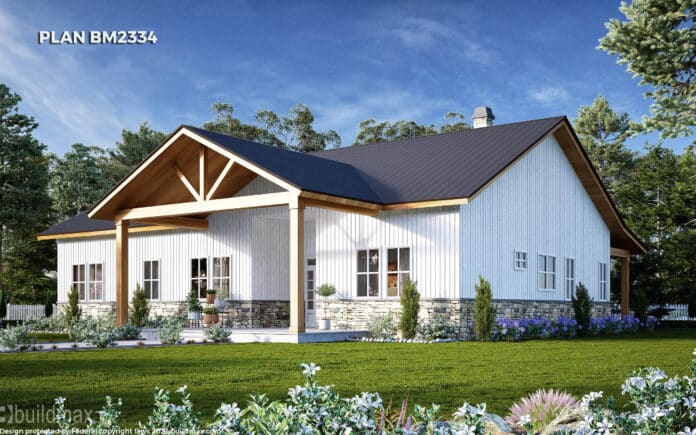Why a Steel Barndominium Kit Beats Out Traditional Framing
You’ve decided to build your own barndominium – congrats on taking the leap! Now comes choosing your structural framing approach. Conventional wood framing is familiar, but utilizing a prefabricated steel kit offers critical advantages worth strong consideration.
Cost Savings Through Efficient Materials & Labor
The bulk-ordered steel frame with roofing/siding included in barndo kits maximizes material usage and virtually eliminates jobsite waste. Optimized factory assembly also condenses labor hours compared to piecing framing together on-site. Kit costs reflect large scale optimizations impossible sourcing lumber, equipment rentals, and hiring local crews full price. With kit shell expenses reduced 20-30% or more, you gain budget flexibility for premium interior finishes.
Sustainable & Energy Efficient Performance
Steel offers incredible strength and 70-100+ year lifespan that far exceeds wood framing longevity. This reduces lifetime material waste. And steel’s inherent insulating properties allow achieving energy efficient R-value targets more easily, resulting in less heating/cooling waste. Robust weather-tight envelope designs prevent air leaks that compromise efficiency. With sustainability perks like less production waste, reduced lifetime material usage, and excellent temperature control, steel kits are a planet-friendly choice.

Adaptable Interior Layouts Still Possible
Many assume kit dimensions limit layout creativity. But while overall steel shell geometry is optimized for shipping, you typically have freedom framing interior walls as desired. Open up great rooms or add bedrooms – interior plans are yours to modify within the shell. Non-bearing walls, appliances, fixtures are all customizable. Soaring metal-framed ceilings accentuate any interior design style you envision. Adaptive interiors mean no compromising on layout dreams.
Accelerated Build Timelines
With the engineered frame pre-assembled, specialized equipment needed, and labor-intensive steps done for you, construction is simplified. Crews avoid complex structural tasks, focusing efforts instead on rapid interior build-out. Plus weather delays are minimized with the enclosed shell protecting ongoing work. Build timelines averaging 5-7 months mean faster occupancy, reducing interim housing costs.
Precision Engineering & Reliable Quality
Factor-controlled design and automated precision manufacturing result in incredibly accurate steel construction. This exceeds any variability from on-site hand-cut assembly and human error. Such consistency and structural integrity ensures your barndo performs safely and efficiently for decades to come. Why settle for potential defects from stick builds when engineered quality is achievable?
In summary, utilizing a prefabricated steel shell from Buildmax.com not only saves on budget, but provides sustainability, layout flexibility, accelerated timing, and consistent quality – advantages framing traditionally can’t match.















