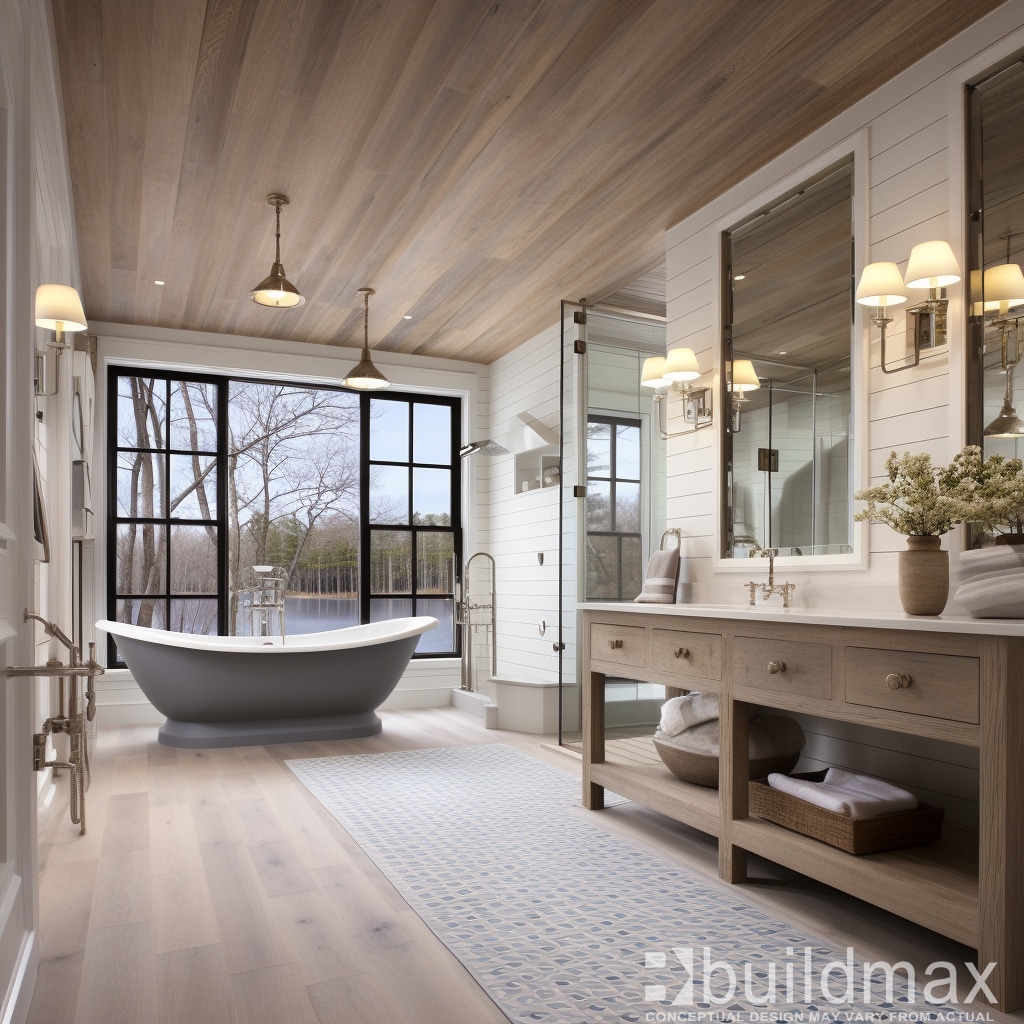Unlock Your Dream Home: Barndominium Designs You’ll Love on Pinterest and Beyond
Are you scrolling through Pinterest, mesmerized by the endless stream of beautiful barndominium designs? Whether it’s a rustic retreat with cozy wooden beams or a sleek, modern steel-frame home, the versatility of barndominiums is hard to ignore. If you’re dreaming of building your own, Pinterest is a great place to start for inspiration, but what’s next? Enter Buildmax, your one-stop shop for ready-to-use or customizable barndominium floor plans designed to bring your vision to life.
Why Pinterest is the Perfect Place for Barndominium Inspiration
Pinterest is a treasure trove of creative ideas. You can find:
- Exterior design styles: From modern black steel exteriors to traditional red barn aesthetics.
- Interior layouts: Open floor plans, cathedral ceilings, and creative storage solutions.
- Unique features: Loft spaces, wraparound porches, or custom-built kitchens.
Saving your favorite pins is a great way to start forming a vision board for your dream barndominium. But once you have a general idea of what you like, it’s time to get serious about planning.
The Next Step: Exploring Stock Barndominium Design Options
Scrolling through Pinterest is fun, but finding a reliable design and floor plan can be overwhelming. That’s where Buildmax comes in. Buildmax offers a range of stock barndominium designs that are ready to be used as-is or modified to fit your family’s unique needs.

Benefits of Stock Barndominium Plans from Buildmax
- Time-Saving: No need to start from scratch. These plans are ready to go, saving you weeks of design time.
- Customizable: Love a design but need a bigger kitchen or an extra bedroom? Buildmax can modify the plans to suit your lifestyle.
- Cost-Effective: Pre-designed Barndominium Floor plans are more affordable than hiring an architect for a completely custom home.
- Tried and True: Buildmax’s Barndominium plans are professionally designed and have been used successfully by many families.
Popular Floor Plan Options from Buildmax
Whether you’re building a small weekend getaway or a sprawling family home, Buildmax has floor plans for every need. Here are a few popular options:

- Open Concept Living: Perfect for entertaining, with large, connected spaces for the kitchen, dining, and living areas.
- Multi-Generational Homes: Designs with separate living spaces for in-laws or grown children.
- Workshop + Living Space: Ideal for those who need a functional workspace alongside their home.
- Energy-Efficient Layouts: Floor Plans optimized with natural light, airflow, and sustainable features in mind.

How to Bring Your Pinterest Dreams to Life
- Collect Your Ideas: Save your favorite Pinterest designs and jot down the features you love most.
- Explore Buildmax: Browse their extensive collection of barndominium floor plans. Take note of any that align with your Pinterest vision.
- Customize Your Design: Work with Buildmax to modify your chosen floor plan to create the perfect home for your family.
- Build Your Barndominium: Once your design is finalized, it’s time to bring your dream to life!

Ready to Get Started?
Don’t let your Pinterest board stay just a dream. With Buildmax’s stock barndominium floor plans, you can turn your inspiration into reality. Whether you’re looking for a cozy farmhouse or a modern steel-frame masterpiece, Buildmax has the designs to make it happen.

Visit Buildmax today and start exploring the possibilities. Your dream barndominium is just a few clicks away!













