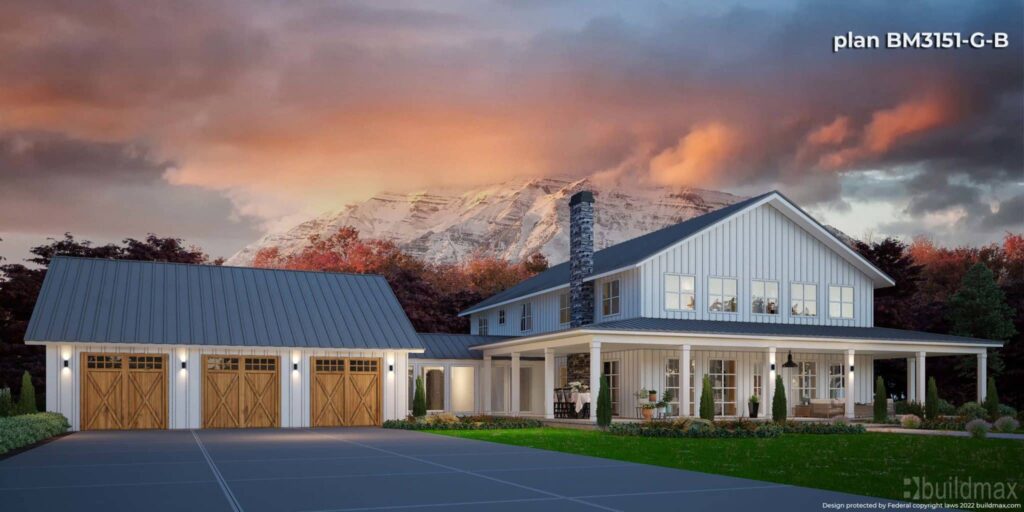Pole Barns vs. Barndominiums: More Going On Than You’d Ever Think
At first glance, pole barns and barndominiums may appear interchangeable – both metal structures inspired by agricultural buildings. But while they share structural similarities, the underlying purpose and execution differ greatly. Let’s dive deeper into the distinct uses, construction, finishes, and costs separating basic pole barns from customized barndominium dwellings.
Defining the Purpose
Pole barns serve utilitarian needs like vehicle parking, livestock shelter, storage space or hobbyist workshops. They contain large open areas ideal for equipment functionality with smaller service spaces like tack rooms or wash bays. Pole barns are not outfitted for residential living.
Alternatively, barndominiums are designed specifically as dwellings or hybrid live-work spaces. While they harness the accessibility of steel kit buildings, the interiors are fully finished out with insulation, electrical, plumbing, drywall, floors, kitchens, bathrooms and bedrooms. This interior completion transforms steel cover into full residential capacity.
Evaluating the Construction
True to their name, pole barns utilize posts anchored into the ground to support roof framing in the most economical method possible. The focus remains on the exterior structure itself with only essential stabilizing interior walls.
Barndominiums often utilize similar framing techniques, but with additional sidewall height allowing for lofted interiors. Great care is also taken in properly insulating the envelope and finishing the interior to residential standards. The construction differs by concentrating on inhabitable spaces rather than basic utility coverage.
Factoring the Finishes and Layout
Given their utilitarian metal shell focus, pole barns contain dirt floors, minimal lighting and electrical, and wide open spaces for housing equipment. Any buildouts remain rudimentary with basic lumber or drywall.
Barndominiums integrate polished finishes like tiled baths, gourmet kitchens, accent walls and hardwood flooring to transform the steel structure into a high-end living space. The layouts incorporate bedrooms, entertainer kitchens, spa-like bathrooms and technical details meeting residential building codes.
Accounting for Customization
Pole barns utilize standardized plans with minimal customization beyond basic size adjustments. This maximizes budget for straightforward enclosed spaces.
Barndominiums are highly personalized in both layout and materials tailored to the homeowner’s aesthetic tastes and functionality needs. This customization allows for specialized spaces like master suites, home offices, hobby workshops, etc.
Weighing Affordability
Pole barns offer the most economic enclosed structures per square foot. However, their residual value and functionality remains limited.
Barndominiums require greater upfront investment for residential finishings but allow full-home uses while still costing less per square foot than traditional homes. The personalized value created factors into long-term expense considerations.
In summary, while barndominiums harness the accessibility of prefabricated steel for structural framing, the complete interior outfitting tailored to residential standards clearly differentiates them from basic pole barns used for equipment and storage purposes. Companies like Buildmax.com deliver the best of both worlds – providing professional design services to customize layouts paired with high-quality steel kits engineered for code compliance and livability.
















